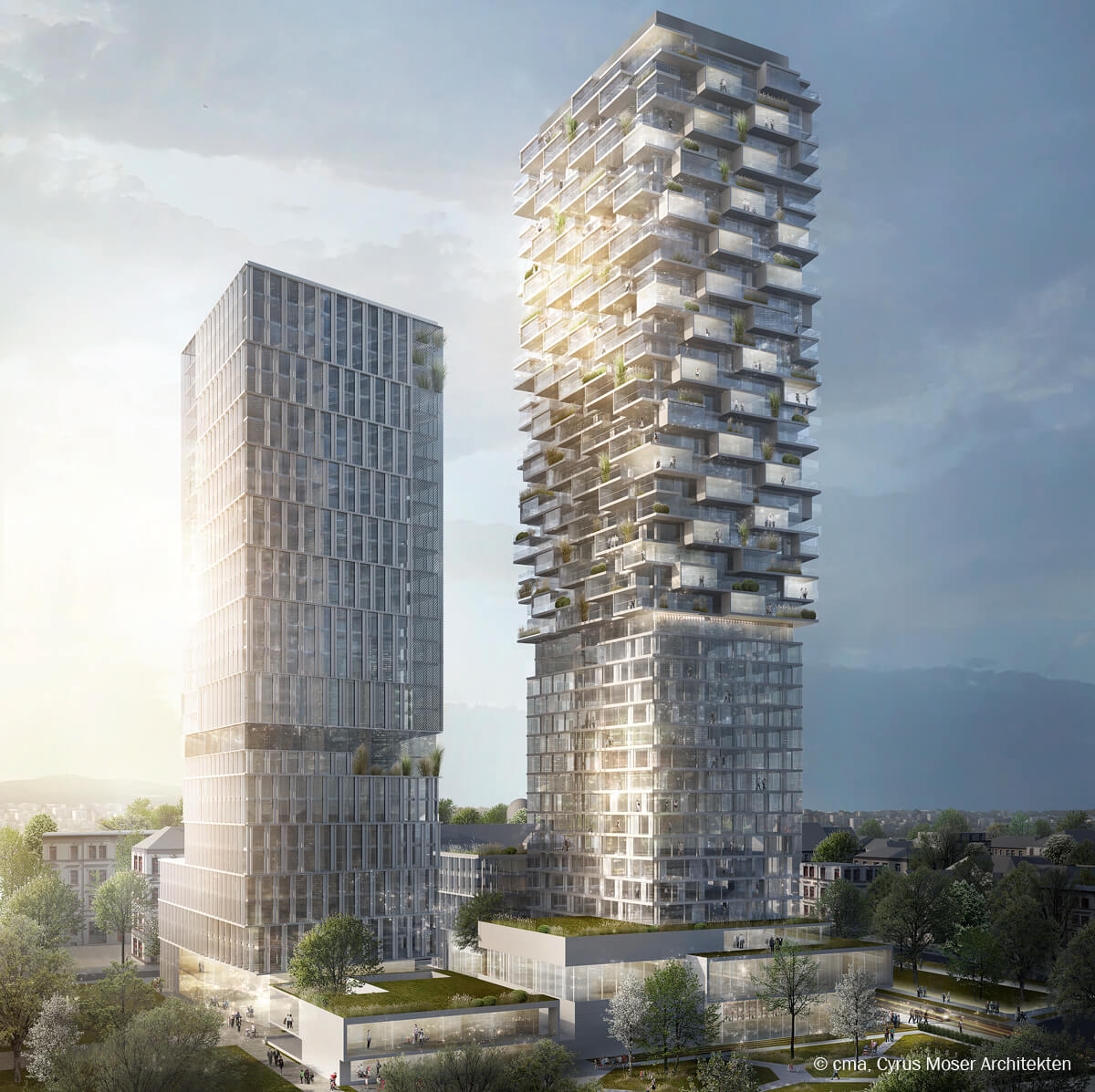The ONE FORTY WEST is centrally located with excellent infrastructure. A 4-star hotel as well as a sky bar and restaurants are located in the lower part of the 140-meter high building. The high-quality privately owned and rented residential units with a view of Taunus and Skyline are located above 84 meters between the 24th and 40th floors. Construction began in 2016 and completion is scheduled for early 2020.
- Clear specifications for building operation for planning and construction implementation
- A reliable statement about the future running costs
- Optimization of design
- Timely integration of the future FM service provider
- Solutions for the high proportion of residential units and the hotel business
Client |
Groß & Partner Grundstücksentwicklungsgesellschaft mbH, Commerz Real AG |
Services |
FM-compliant design, tendering and awarding FM, building management concept, service concept, running cost analysis and simulation, implementation and Start-Up |
Use |
Hotel (437 rooms) and living (187 apartments) |
GFA |
approx. 67.000 m² without Skylounge |
Floors |
4 basment, ground floor + 41 upper storeys |
Construction |
2016-2020 |
Realisation |
2017-2018 |
Client |
Groß & Partner Grundstücksentwicklungsgesellschaft mbH, Commerz Real AG |
Services |
FM-compliant design, tendering and awarding FM, building management concept, service concept, running cost analysis and simulation, implementation and Start-Up |
Use |
Hotel (437 rooms) and living (187 apartments) |
GFA |
approx. 67.000 m² without Skylounge |
Floors |
4 basment, ground floor + 41 upper storeys |
Construction |
2016-2020 |
Realisation |
2017-2018 |


