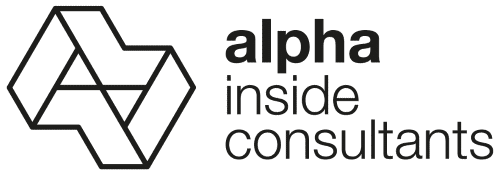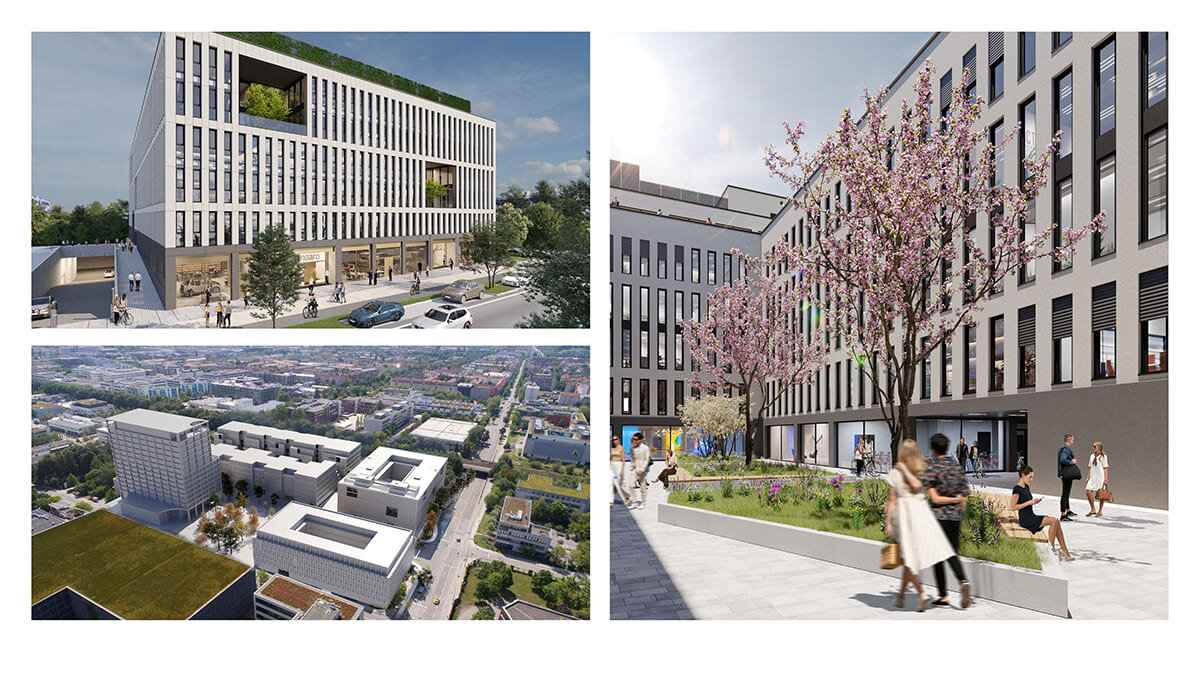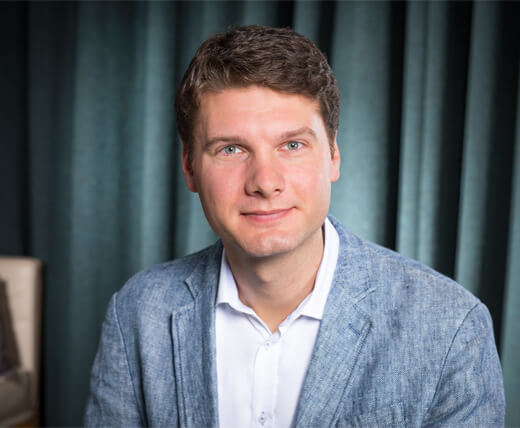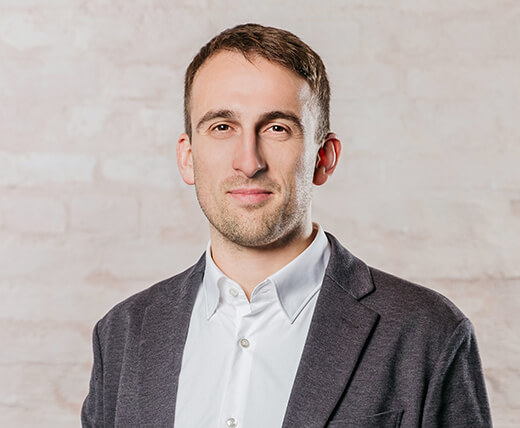The HUF 4 site on Hufelandstraße in the north of Munich, in the immediate vicinity of BMW, is being developed into a quarter with offices, commercial, retail, hotel and gastronomy. AIC has been commissioned with the implementation of the LEED v4 C&S certification for components 1 and 2 in the Campus Approach. Particular attention will be paid to the sustainable design of the exterior.
In addition, the interior of the buildings will focus on the use of sustainable materials with low VOC emissions. As part of the effort to develop the project ESG compliant, a taxonomy check new construction and a climate risk analysis are/were conducted for components 1 and 2. A decarbonization pathway and an LCA (Life Cycle Assessment) complete the portfolio of measures carried out by AIC's Expert:in.
Visit www.mingard.com
Services |
LEED Core and Shell v4 certification, target: PLATIN in Campus Approach for components 1+2 |
LEED Core and Shell v4 certification, target: GOLD in Campus Approach for component 3 |
|
Neighborhood development |
|
Taxonomy check and accompaniment economic activity new construction for the components 1 + 2 |
|
Climate risk analysis for components 1 + 2 |
|
Decarbonization path and LCA (Life Cycle Assessment) |
|
PreAssessment LEED Neighborhood Development |
|
PreAssessment WELL Core for component 1 |
|
Client/ Building Owner |
HUF4 GmbH & Co. KG |
Use |
Office & administration |
Gross floor area (standard case of space enclosure) |
HUF4.1 20.805 m²; HUF4.2 41.982 m²; HUF4.3 27.215 m² |
Realization |
2020-2026 |
Services |
LEED Core and Shell v4 certification, target: PLATIN in Campus Approach for components 1+2 |
LEED Core and Shell v4 certification, target: GOLD in Campus Approach for component 3 |
Neighborhood development |
Taxonomy check and accompaniment economic activity new construction for the components 1 + 2 |
Climate risk analysis for components 1 + 2 |
Decarbonization path and LCA (Life Cycle Assessment) |
PreAssessment LEED Neighborhood Development |
PreAssessment WELL Core for component 1 |
Client/ Building Owner |
HUF4 GmbH & Co. KG |
Use |
Office & administration |
Gross floor area (standard case of space enclosure) |
HUF4.1 20.805 m²; HUF4.2 41.982 m²; HUF4.3 27.215 m² |
Realization |
2020-2026 |
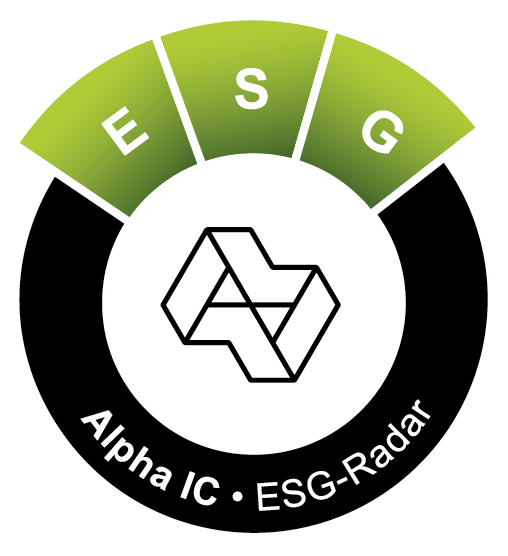
We aim to deliver the best possible impact in our projects.
That is why we use the Alpha IC ESG Radar to visualize the ESG areas of action that our consulting services influence in each project.
M.Eng., Dipl.-Ing. (FH), LEED AP and Senior Project Manager at Alpha IC GmbH
Mobile: +49 (151) 422 294 31
M.Sc. Energy-efficient and sustainable building, DGNB RP, LEED AP ND and Consultant at Alpha IC GmbH
Mobile: +49 (151) 422 294 33
