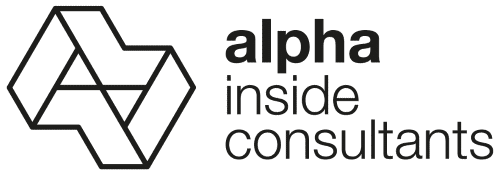A new building has been constructed in the heart of Hamburg's old town that combines tradition with sustainability. With its red brick façade, the Tichelhaus building creates a link to Hamburg's architectural culture and reinterprets it. But innovation is also being built behind – and inside – the façade.
The 8,400 square meters of rental space includes apartments with loggias facing away from the noise and offering a view of the Nikolaifleet, as well as office space with daylight from several sides. Thanks to the completely flexible room layout, the sole tenant, o2 Telefónica, can design its office space according to the needs of its employees. By choosing the Tichelhaus as its Hamburg location, o2 Telefónica is sending a clear signal for the reurbanization of the working world and making clear its claim to centrally located, sustainable workplaces that are optimized for its workforce. The surrounding roof terrace with a view of the Elbphilharmonie is just the icing on the 7-story “cake.”
The property takes its name from the Low German word Tichel, which means brick – and the name says it all. Clinker bricks from the Rusch brickworks were chosen for the façade. Each brick is fired in a traditional ring kiln and is unique. Traditionally handcrafted in the Altes Land region, they are another clear sign of the relevance of sustainable, regionally produced, high-quality materials with short delivery routes. The consistent focus on sustainability and quality continued throughout the rest of the project and, after a comprehensive pre-assessment and the development of a tailor-made implementation strategy in the planning and execution process, led to the decision to aim for LEED Platinum certification.
The goal has been achieved and the Tichelhaus has been included in the highest category of the internationally recognized LEED sustainability standard. This makes it one of only 26 projects in Germany that are certified in PLATINUM in the BD+Cv4 version. Particularly noteworthy is the reduction in water consumption by around 35% compared to the LEED reference building. This figure is not only impressive on paper, it also has a direct impact on the tenant's everyday life due to the high cost savings in terms of ancillary costs. Our decision to carry out a combined review instead of a split review, i.e., to forego early feedback and instead submit design and construction evidence collectively, also had a positive effect: the client, QUEST, was able to save around 15% in review fees. With five exceptions, all evaluation criteria were addressed, including the demanding factor of low-emitting materials, which guarantees the use of low-emission building materials and thus healthy indoor air quality.
Our involvement in the Tichelhaus project included both consulting services during the planning phase and careful monitoring of the execution phase—always in close coordination with the client, QUEST Investment Partners, with whom we enjoyed an extremely professional working relationship based on mutual respect and a shared commitment to sustainability. This appreciation in our collaboration is for us an incentive, an obligation, and a compliment in equal measure.
The Tichelhaus makes a statement, not least in its architectural design: the building's floor plan corresponds exactly to the size of the plot and makes use of every last square meter of the available space—an architectural feat that combines functionality and aesthetics at the highest level. Today, the Tichelhaus not only stands for a successful combination of tradition and innovation, but also for a new benchmark in sustainable construction in the heart of Hamburg.

-quest-investment-partners.jpg)
-quest-investment-partners.jpg)
-quest-investment-partners-(3).jpg)
alpha-ic-gmbh.jpg)


