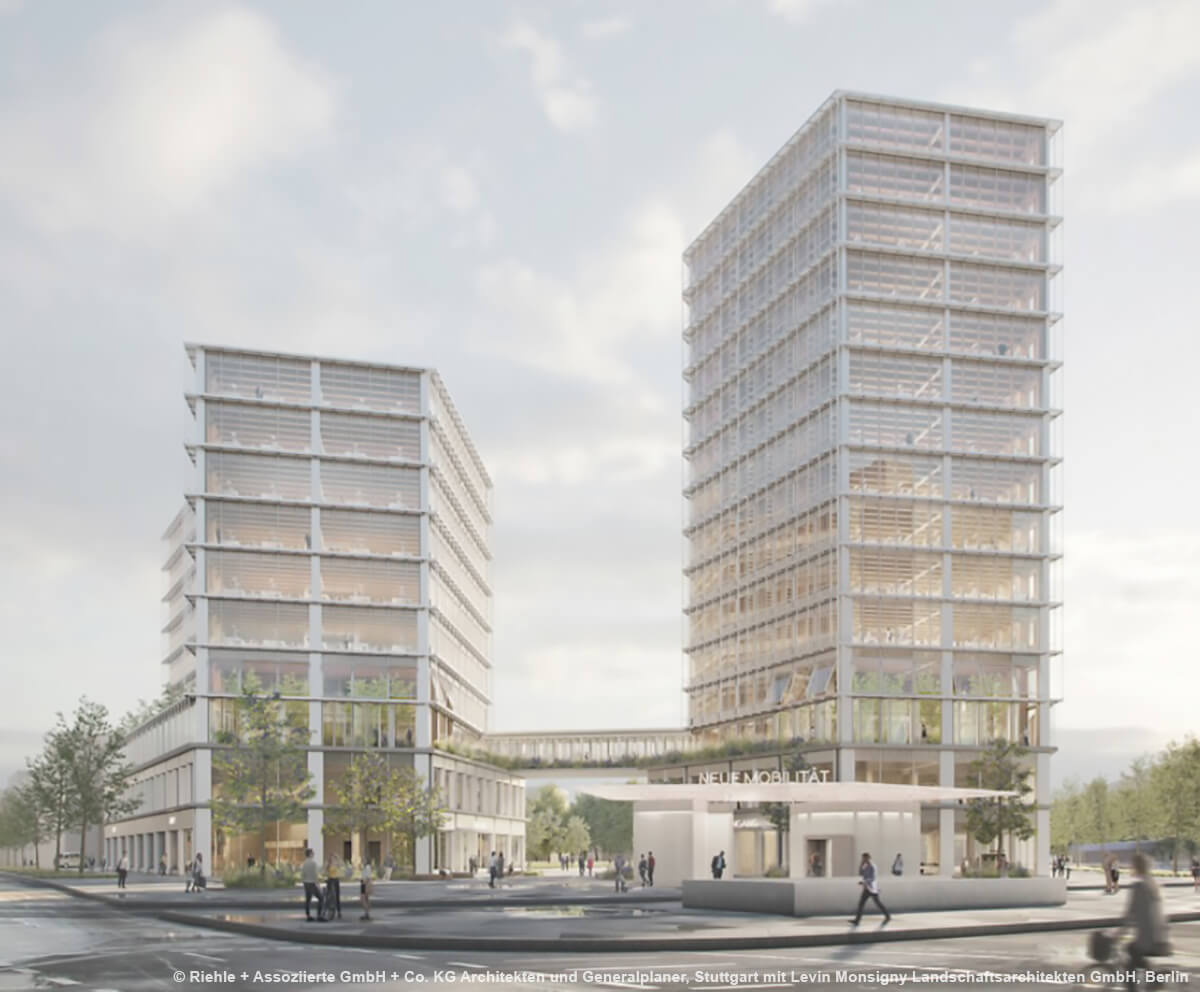Der ehemalige Busbetriebshof im Bezirk München-Laim zieht um und schafft Platz für neue Möglichkeiten. Die Stadtwerke München (SWM) haben für das freiwerdende Areal an der Westend- /Zschokkestraße in Abstimmung mit der Landeshauptstadt München einen Realisierungswettbewerb ausgerufen. Wir freuen uns, dass Michael Dax als Architekt und Nachhaltigkeitsexperte als Vorprüfer an der Jurysitzung im Mai 2021 teilgenommen hat. Wir haben mit unserer fachlichen Expertise in dem Themenfeld Nachhaltigkeit die SWM bei diesem spannenden Wettbewerb unterstützt.
Details zum geplanten Projekt: Geplant sind zwei Hochhäuser mit max. 40m und 60m Höhe mit einer oberirdischen Gesamtgeschossfläche von max. 26.200 m2, eine Grundschule und Kindertageseinrichtungen sowie ein Quartierspark. Teilgenommen haben insgesamt 12 Architektur- und Landschaftsarchitekturbüros, die in einem nichtoffenen Bewerbungsverfahren ausgewählt wurden. Den Siegerentwurf lieferte Riehle + Assoziierte GmbH + Co. KG Architekten und Generalplaner, Stuttgart mit Levin Monsigny Landschaftsarchitekten GmbH, Berlin. Wir gratulieren Hannes Riehle nochmal stellvertretend für das Architekturbüro und Levin Monsigny Landschaftsarchitekten GmbH zu diesem Erfolg!
Hier ein Auszug aus dem Protokoll der Preisgerichtssitzung über den ausgewählten Entwurf:
"Konstruktion und Materialität zeigen den klugen Umgang des Projektes mit dem Thema Nachhaltigkeit. Der Wechsel aus recyceltem Beton des tischförmigen Sockels und Holzhybridkonstruktion in den oberen Geschossen ist konzeptionell gut nachvollziehbar. Die leichte Holz-Pfosten-Riegel-Fassade, mit ebenfalls recycelter Aluminiumverkleidung bildet einen guten Hintergrund für das Leben im Haus. In der Gesamtbilanz Nachhaltigkeit, schneidet der Entwurfsbeitrag bei den ökologischen, ökonomischen und soziokulturellen Bewertungen überdurchschnittlich gut ab."
Weitere Informationen zum Wettbewerb und den teilnehmenden Architekturbüros finden Sie hier.



